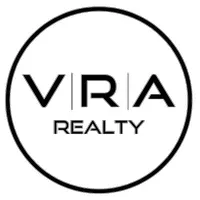5 Beds
4 Baths
3,766 SqFt
5 Beds
4 Baths
3,766 SqFt
Key Details
Property Type Single Family Home
Sub Type Detached
Listing Status Active
Purchase Type For Sale
Square Footage 3,766 sqft
Price per Sqft $119
Subdivision Belmont At Carmel Church
MLS Listing ID VACV2007942
Style Colonial
Bedrooms 5
Full Baths 3
Half Baths 1
HOA Fees $64/mo
HOA Y/N Y
Abv Grd Liv Area 2,830
Originating Board BRIGHT
Year Built 2004
Available Date 2025-04-10
Annual Tax Amount $2,590
Tax Year 2024
Lot Size 10,123 Sqft
Acres 0.23
Property Sub-Type Detached
Property Description
(Please Note: Seller has a Ring Doorbell and indoor cameras)
Location
State VA
County Caroline
Zoning PRD
Rooms
Other Rooms Living Room, Dining Room, Primary Bedroom, Bedroom 2, Bedroom 3, Bedroom 4, Kitchen, Family Room, Foyer, Bedroom 1, Sun/Florida Room, Laundry, Recreation Room, Storage Room, Bathroom 1, Bathroom 2, Primary Bathroom, Half Bath
Basement Full, Fully Finished, Interior Access, Outside Entrance, Walkout Level
Interior
Interior Features Bathroom - Jetted Tub, Bathroom - Soaking Tub, Bathroom - Stall Shower, Bathroom - Tub Shower, Breakfast Area, Carpet, Ceiling Fan(s), Chair Railings, Dining Area, Family Room Off Kitchen, Formal/Separate Dining Room, Primary Bath(s), Walk-in Closet(s), Wood Floors
Hot Water Natural Gas
Heating Heat Pump(s)
Cooling Central A/C
Flooring Hardwood, Carpet
Fireplaces Number 2
Fireplaces Type Stone, Mantel(s), Gas/Propane
Equipment Built-In Microwave, Dishwasher, Dryer, Oven/Range - Electric, Refrigerator, Washer, Water Heater
Fireplace Y
Appliance Built-In Microwave, Dishwasher, Dryer, Oven/Range - Electric, Refrigerator, Washer, Water Heater
Heat Source Natural Gas
Laundry Upper Floor
Exterior
Parking Features Garage - Side Entry, Garage Door Opener, Inside Access
Garage Spaces 4.0
Water Access N
Accessibility None
Attached Garage 2
Total Parking Spaces 4
Garage Y
Building
Story 2
Foundation Slab
Sewer Public Sewer
Water Public
Architectural Style Colonial
Level or Stories 2
Additional Building Above Grade, Below Grade
New Construction N
Schools
School District Caroline County Public Schools
Others
Senior Community No
Tax ID 82A-2-50
Ownership Fee Simple
SqFt Source Assessor
Acceptable Financing Cash, FHA, Conventional, VA
Listing Terms Cash, FHA, Conventional, VA
Financing Cash,FHA,Conventional,VA
Special Listing Condition Standard







