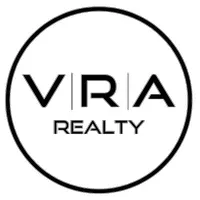3 Beds
2 Baths
2,284 SqFt
3 Beds
2 Baths
2,284 SqFt
OPEN HOUSE
Sun May 04, 1:00pm - 3:00pm
Key Details
Property Type Single Family Home, Townhouse
Sub Type Twin/Semi-Detached
Listing Status Coming Soon
Purchase Type For Sale
Square Footage 2,284 sqft
Price per Sqft $122
Subdivision Gladstone Manor
MLS Listing ID PADE2088594
Style A-Frame
Bedrooms 3
Full Baths 1
Half Baths 1
HOA Y/N N
Abv Grd Liv Area 1,821
Originating Board BRIGHT
Year Built 1930
Available Date 2025-04-26
Annual Tax Amount $5,042
Tax Year 2024
Lot Size 2,178 Sqft
Acres 0.05
Lot Dimensions 23.00 x 97.00
Property Sub-Type Twin/Semi-Detached
Property Description
Step outside onto the floating deck, where you can unwind in the serenity of your private backyard, surrounded by the best neighbors around. The walk-up attic is brimming with potential—transform it into your dream walk-in closet, a peaceful yoga retreat, or anything your heart desires.
Nestled just down the block from the local library and a charming roundabout, this home offers the perfect blend of neighborhood charm and modern convenience. With inventory in this area at an all-time low, now is your chance to secure a home that has been cared for with love and pride. The kitchen, while well-maintained, offers the opportunity to make it your own, reflecting your style and vision.
This home isn't just a house—it's a place where memories are made, and it's waiting for you to begin your next chapter. Don't wait—opportunities like this don't come around often. Come see why 719 Fern St is the perfect place to call home.
Location
State PA
County Delaware
Area Yeadon Boro (10448)
Zoning RESIDENTIAL
Rooms
Basement Improved, Outside Entrance, Partially Finished, Poured Concrete
Interior
Interior Features Attic, Ceiling Fan(s), Dining Area, Floor Plan - Open, Formal/Separate Dining Room, Kitchen - Table Space, Skylight(s), Wood Floors
Hot Water Electric
Heating Hot Water
Cooling Window Unit(s)
Flooring Hardwood
Fireplace N
Heat Source Natural Gas
Laundry Basement
Exterior
Exterior Feature Deck(s), Patio(s)
Garage Spaces 1.0
Utilities Available Electric Available, Natural Gas Available, Water Available
Water Access N
Accessibility None
Porch Deck(s), Patio(s)
Total Parking Spaces 1
Garage N
Building
Story 2
Foundation Slab
Sewer Public Sewer
Water Public
Architectural Style A-Frame
Level or Stories 2
Additional Building Above Grade, Below Grade
Structure Type Dry Wall
New Construction N
Schools
School District William Penn
Others
Senior Community No
Tax ID 48-00-01699-00
Ownership Fee Simple
SqFt Source Assessor
Acceptable Financing Cash, Conventional, FHA, PHFA, VA
Listing Terms Cash, Conventional, FHA, PHFA, VA
Financing Cash,Conventional,FHA,PHFA,VA
Special Listing Condition Standard







