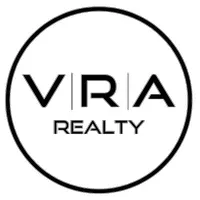4 Beds
2 Baths
1,375 SqFt
4 Beds
2 Baths
1,375 SqFt
OPEN HOUSE
Sat Apr 26, 11:00am - 1:00pm
Key Details
Property Type Single Family Home
Sub Type Detached
Listing Status Active
Purchase Type For Sale
Square Footage 1,375 sqft
Price per Sqft $269
Subdivision Woodland Park
MLS Listing ID DENC2080418
Style Split Level
Bedrooms 4
Full Baths 2
HOA Fees $25/ann
HOA Y/N Y
Abv Grd Liv Area 855
Originating Board BRIGHT
Year Built 1960
Available Date 2025-04-25
Annual Tax Amount $2,025
Tax Year 2024
Lot Size 0.450 Acres
Acres 0.45
Lot Dimensions 63.20 x 268.80
Property Sub-Type Detached
Property Description
Welcome to this spectacular split-level home perfectly situated on nearly half an acre, offering a fenced in and private, wooded backdrop and an unbeatable location. Meticulously renovated from top to bottom, this move-in-ready home blends stylish upgrades with everyday functionality.
Step inside and be greeted by a bright, open-concept main level featuring a stunning renovated kitchen (2021) with custom white cabinetry, elegant white quartz countertops, a sleek subway tile backsplash, recessed lighting, and a spacious island ideal for entertaining. A charming bay window fills the living area with natural light, where vaulted ceilings and a modern electric fireplace add warmth and sophistication. Hardwood floors extend throughout the main level and lead you upstairs to three generously sized bedrooms, all with neutral paint, ceiling fans, and ample closet space. The fully updated hall bath shines with designer finishes, luxury tile flooring, and subway tile surrounding the bath tub and large granite sink fixture completing the upper level.
Downstairs, the lower level offers a versatile second living area with built-in bookshelves and an en suite primary retreat that impresses with a spacious office or workout area, custom cabinetry for added storage, a large closet, and a fully renovated bathroom boasting a granite countertop, stand-up shower, and wainscoting detail. Primary suite can be easily transformed to a four seasons room if preferred. The laundry room has been thoughtfully updated to provide additional storage, a new hot water heater (2024) and organization.
Outside, enjoy peace and privacy on your stamped concrete patio – the perfect spot for outdoor gatherings, morning coffee, or evening relaxation. The expansive backyard offers endless possibilities for entertaining, gardening, or simply enjoying the tranquil, wooded setting.
Located in a sought-after community with easy access to major routes, shopping, dining, and desired schools, this home truly has it all. Schedule your private tour today and fall in love with this one-of-a-kind property!
Location
State DE
County New Castle
Area Elsmere/Newport/Pike Creek (30903)
Zoning NC6.5
Interior
Interior Features Ceiling Fan(s), Combination Kitchen/Dining, Floor Plan - Open, Kitchen - Island
Hot Water Natural Gas
Heating Baseboard - Hot Water
Cooling Ceiling Fan(s), Wall Unit
Flooring Carpet, Ceramic Tile, Hardwood, Luxury Vinyl Plank
Fireplaces Number 1
Fireplaces Type Electric
Inclusions Washer/Dryer/Refrigerator/Gazebo/Wooden Blinds/2 Sheds - All Conveyed AS IS.
Equipment Dishwasher, Oven/Range - Gas, Refrigerator, Stainless Steel Appliances, Washer/Dryer Stacked
Fireplace Y
Window Features Bay/Bow
Appliance Dishwasher, Oven/Range - Gas, Refrigerator, Stainless Steel Appliances, Washer/Dryer Stacked
Heat Source Natural Gas
Laundry Lower Floor
Exterior
Exterior Feature Patio(s)
Garage Spaces 3.0
Water Access N
Roof Type Shingle
Accessibility None
Porch Patio(s)
Total Parking Spaces 3
Garage N
Building
Story 2.5
Foundation Permanent
Sewer Public Sewer
Water Public
Architectural Style Split Level
Level or Stories 2.5
Additional Building Above Grade, Below Grade
Structure Type Vaulted Ceilings
New Construction N
Schools
School District Red Clay Consolidated
Others
Senior Community No
Tax ID 07-035.10-011
Ownership Fee Simple
SqFt Source Assessor
Acceptable Financing Cash, Conventional, FHA, VA
Listing Terms Cash, Conventional, FHA, VA
Financing Cash,Conventional,FHA,VA
Special Listing Condition Standard







