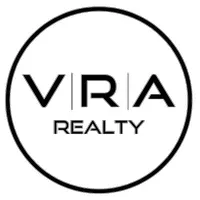1 Bed
1 Bath
675 SqFt
1 Bed
1 Bath
675 SqFt
Key Details
Property Type Condo
Sub Type Condo/Co-op
Listing Status Active
Purchase Type For Rent
Square Footage 675 sqft
Subdivision Elan At East Market
MLS Listing ID VAFX2231604
Style Contemporary
Bedrooms 1
Full Baths 1
HOA Y/N N
Abv Grd Liv Area 675
Originating Board BRIGHT
Year Built 2007
Property Sub-Type Condo/Co-op
Property Description
Birght, upgraded and airy, perched on a high 7th floor overlooking the courtyard, the water fountain and the pool, with a beautiful view. Plus includes a covered garage parking spot and a storage unit. And if that is not all, it is inclusive of gas and water, all you pay for is electric.
And amenities included as well, Party Room, Business Center, Pool, Tennis court etc.
Whole Foods is just across the street, Coffee Shop & Eateries at your doorstep. Conveniently located with bus and shuttle service to the metro station and just minutes from I-66, Route 50, Fairfax County Parkway, Fair Lakes, and Fair Oaks Mall, don't miss out on this incredible unit!
Location
State VA
County Fairfax
Zoning 402
Rooms
Main Level Bedrooms 1
Interior
Interior Features Kitchen - Gourmet, Wood Floors, Entry Level Bedroom, Elevator, Combination Dining/Living, Floor Plan - Open, Recessed Lighting, Window Treatments
Hot Water Natural Gas
Heating Programmable Thermostat, Forced Air
Cooling Central A/C
Fireplaces Number 1
Fireplaces Type Gas/Propane
Equipment Built-In Microwave, Dishwasher, Disposal, Dryer, Refrigerator, Stove, Washer
Fireplace Y
Window Features Double Pane
Appliance Built-In Microwave, Dishwasher, Disposal, Dryer, Refrigerator, Stove, Washer
Heat Source Natural Gas
Laundry Has Laundry, Dryer In Unit
Exterior
Parking Features Covered Parking, Garage Door Opener, Underground, Additional Storage Area
Garage Spaces 1.0
Utilities Available Electric Available, Natural Gas Available, Water Available, Sewer Available
Amenities Available Club House, Elevator, Exercise Room, Game Room, Party Room, Pool - Outdoor, Other
Water Access N
View Courtyard, Trees/Woods, Scenic Vista
Accessibility Accessible Switches/Outlets, Elevator
Total Parking Spaces 1
Garage Y
Building
Story 1
Unit Features Mid-Rise 5 - 8 Floors
Sewer Public Septic, Public Sewer
Water Public, Community
Architectural Style Contemporary
Level or Stories 1
Additional Building Above Grade, Below Grade
New Construction N
Schools
Elementary Schools Greenbriar East
Middle Schools Katherine Johnson
High Schools Fairfax
School District Fairfax County Public Schools
Others
Pets Allowed N
HOA Fee Include Gas,Pool(s),Recreation Facility,Road Maintenance,Sewer,Water,Trash
Senior Community No
Tax ID 0552 24 0712
Ownership Other
SqFt Source Assessor
Miscellaneous Gas,Common Area Maintenance,Community Center,Grounds Maintenance,HOA/Condo Fee,Parking,Recreation Facility,Water,Party Room,Additional Storage Space
Security Features Main Entrance Lock,Security Gate,Smoke Detector,24 hour security,Fire Detection System







