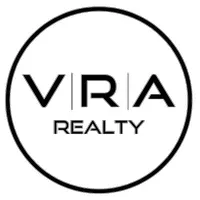4 Beds
4 Baths
3,108 SqFt
4 Beds
4 Baths
3,108 SqFt
Key Details
Property Type Single Family Home
Sub Type Detached
Listing Status Active
Purchase Type For Sale
Square Footage 3,108 sqft
Price per Sqft $225
Subdivision Bellehaven Estates
MLS Listing ID MDPG2150336
Style Colonial
Bedrooms 4
Full Baths 3
Half Baths 1
HOA Fees $629/ann
HOA Y/N Y
Abv Grd Liv Area 2,108
Originating Board BRIGHT
Year Built 2001
Annual Tax Amount $5,986
Tax Year 2024
Lot Size 7,150 Sqft
Acres 0.16
Property Sub-Type Detached
Property Description
Step inside to discover a light-filled interior adorned with wide-plank flooring, custom multi-tone paint, designer lighting, and high-end finishes throughout. The expansive living and family rooms center around a striking gas fireplace with accent wall detail, creating a sophisticated ambiance perfect for both everyday living and upscale entertaining.
At the heart of the home is a show-stopping gourmet kitchen, thoughtfully designed for the modern chef. Featuring classic shaker cabinetry, top-tier stainless steel appliances, imported Calacatta quartz countertops, a statement backsplash, and a dramatic waterfall island with bar seating, this kitchen is as functional as it is stunning. The adjacent dining and eat-in areas flow effortlessly to a spacious, level backyard—ideal for seamless indoor-outdoor entertaining or relaxed family gatherings.
Upstairs, the private primary suite is a true sanctuary, complete with a spa-inspired en-suite bathroom showcasing a freestanding soaking tub, a spacious walk-in shower with custom designer tile, dual quartz-topped vanities, and an expansive walk-in closet. Three additional bedrooms and a beautifully designed full bath complete the upper level.
The fully finished lower level offers even more living space, featuring a large media and recreation room with a sleek wet bar, a full bathroom, and a flexible bonus room—perfect as a guest suite, home gym, or office.
With its harmonious blend of style, luxury, and practicality, this exceptional home delivers a lifestyle of unparalleled comfort in one of the area's most desirable neighborhoods. Don't miss the opportunity to make this extraordinary residence your forever home.
Location
State MD
County Prince Georges
Zoning LCD
Rooms
Basement Windows, Fully Finished
Interior
Interior Features Bathroom - Soaking Tub, Bathroom - Walk-In Shower, Breakfast Area, Kitchen - Gourmet, Kitchen - Island, Recessed Lighting, Bar, Upgraded Countertops, Walk-in Closet(s), Wet/Dry Bar
Hot Water Natural Gas
Heating Forced Air
Cooling Central A/C
Fireplaces Number 1
Fireplaces Type Gas/Propane
Fireplace Y
Heat Source Natural Gas
Exterior
Exterior Feature Porch(es)
Parking Features Inside Access, Garage - Front Entry
Garage Spaces 3.0
Water Access N
Accessibility None
Porch Porch(es)
Attached Garage 1
Total Parking Spaces 3
Garage Y
Building
Story 3
Foundation Permanent
Sewer Public Sewer
Water Public
Architectural Style Colonial
Level or Stories 3
Additional Building Above Grade, Below Grade
New Construction N
Schools
School District Prince George'S County Public Schools
Others
Senior Community No
Tax ID 17133166089
Ownership Fee Simple
SqFt Source Assessor
Special Listing Condition Standard







