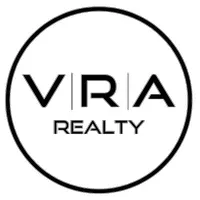4 Beds
4 Baths
3,091 SqFt
4 Beds
4 Baths
3,091 SqFt
Key Details
Property Type Single Family Home
Sub Type Detached
Listing Status Coming Soon
Purchase Type For Sale
Square Footage 3,091 sqft
Price per Sqft $242
Subdivision Newport Estates
MLS Listing ID VAPW2094350
Style Colonial
Bedrooms 4
Full Baths 3
Half Baths 1
HOA Fees $66/mo
HOA Y/N Y
Abv Grd Liv Area 3,091
Originating Board BRIGHT
Year Built 1997
Available Date 2025-05-14
Annual Tax Amount $6,492
Tax Year 2025
Lot Size 0.292 Acres
Acres 0.29
Property Sub-Type Detached
Property Description
Step into a grand two-story foyer that sets the tone for the refined finishes found throughout, including gleaming hardwood floors on the main level and intricate double bead and box moldings in the formal living and dining rooms. The main-level office provides the ideal convenience for working from home.
The heart of the home is the chef's kitchen, thoughtfully designed with granite countertops, 42” cabinetry, stainless steel LG appliances, gas cooktop, wall oven, a large island, pantry, and a sunny breakfast area. The kitchen flows seamlessly into the inviting family room with a cozy fireplace and opens to a serene screened-in porch—perfect for enjoying the tranquil sounds of nature. Step down to the oversized deck and enjoy breathtaking sunsets over your private, fenced backyard, complete with mature landscaping and fruit trees.
Upstairs, the luxurious primary suite offers a spacious sitting area, vaulted ceilings, dual walk-in closets, and a spa-like en suite bathroom with soaking tub, walk-in shower, dual vanities, and a private water closet. A junior suite with its own full bath and walk-in closet, plus two additional large bedrooms sharing a Jack and Jill bath, complete the upper level.
The expansive walk-out basement offers endless possibilities for future living space, recreation, or storage.
All this, nestled in a nature-lover's paradise just steps from Leesylvania State Park and Metz Wetlands Preserve—offering miles of trails, beaches, a marina, and boat launch. Located in an award-winning Prince William County school district with easy access to major commuter routes, shopping, dining, and entertainment. This is more than a home—it's a lifestyle.
Location
State VA
County Prince William
Zoning R4
Direction East
Rooms
Basement Unfinished, Walkout Level
Interior
Interior Features Ceiling Fan(s), Crown Moldings, Chair Railings, Bathroom - Jetted Tub, Bathroom - Walk-In Shower, Breakfast Area, Floor Plan - Open, Kitchen - Gourmet, Kitchen - Island, Pantry, Recessed Lighting, Walk-in Closet(s), Upgraded Countertops, Wood Floors
Hot Water Natural Gas
Heating Central
Cooling Central A/C
Flooring Hardwood, Carpet
Fireplaces Number 1
Fireplaces Type Gas/Propane
Equipment Built-In Microwave, Dryer, Washer, Cooktop, Dishwasher, Refrigerator, Icemaker, Oven - Wall
Fireplace Y
Appliance Built-In Microwave, Dryer, Washer, Cooktop, Dishwasher, Refrigerator, Icemaker, Oven - Wall
Heat Source Natural Gas
Laundry Main Floor
Exterior
Parking Features Garage Door Opener, Garage - Front Entry
Garage Spaces 2.0
Fence Fully
Water Access N
Accessibility None
Attached Garage 2
Total Parking Spaces 2
Garage Y
Building
Story 3
Foundation Concrete Perimeter
Sewer Public Sewer
Water Public
Architectural Style Colonial
Level or Stories 3
Additional Building Above Grade, Below Grade
Structure Type 9'+ Ceilings,Vaulted Ceilings,2 Story Ceilings
New Construction N
Schools
Elementary Schools Leesylvania
Middle Schools Potomac
High Schools Potomac
School District Prince William County Public Schools
Others
Senior Community No
Tax ID 8390-44-5822
Ownership Fee Simple
SqFt Source Assessor
Special Listing Condition Standard


