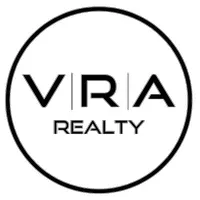2 Beds
2 Baths
1,493 SqFt
2 Beds
2 Baths
1,493 SqFt
OPEN HOUSE
Sat Jun 14, 2:00pm - 4:00pm
Sun Jun 15, 2:00pm - 4:00pm
Key Details
Property Type Condo
Sub Type Condo/Co-op
Listing Status Active
Purchase Type For Sale
Square Footage 1,493 sqft
Price per Sqft $452
Subdivision Market Street At Town Center
MLS Listing ID VAFX2246134
Style Contemporary
Bedrooms 2
Full Baths 2
Condo Fees $908/mo
HOA Y/N N
Abv Grd Liv Area 1,493
Year Built 2003
Available Date 2025-06-14
Annual Tax Amount $6,570
Tax Year 2025
Property Sub-Type Condo/Co-op
Source BRIGHT
Property Description
Location
State VA
County Fairfax
Zoning 373
Rooms
Main Level Bedrooms 2
Interior
Interior Features Built-Ins, Ceiling Fan(s), Combination Dining/Living, Combination Kitchen/Living, Entry Level Bedroom, Floor Plan - Open, Kitchen - Island, Pantry, Primary Bath(s), Recessed Lighting, Upgraded Countertops, Walk-in Closet(s), Window Treatments, Wood Floors
Hot Water Natural Gas
Cooling Ceiling Fan(s), Central A/C
Flooring Ceramic Tile, Hardwood
Equipment Built-In Microwave, Dishwasher, Disposal, Dryer, Icemaker, Oven - Single, Oven/Range - Gas, Refrigerator, Stainless Steel Appliances, Stove, Washer
Fireplace N
Appliance Built-In Microwave, Dishwasher, Disposal, Dryer, Icemaker, Oven - Single, Oven/Range - Gas, Refrigerator, Stainless Steel Appliances, Stove, Washer
Heat Source Natural Gas
Exterior
Parking Features Covered Parking, Garage - Front Entry
Garage Spaces 3.0
Parking On Site 3
Utilities Available Cable TV Available, Electric Available, Natural Gas Available, Phone Available, Sewer Available, Water Available
Amenities Available Common Grounds, Pool - Outdoor
Water Access N
View Panoramic
Accessibility None
Total Parking Spaces 3
Garage Y
Building
Story 1
Unit Features Garden 1 - 4 Floors
Sewer Public Sewer
Water Public
Architectural Style Contemporary
Level or Stories 1
Additional Building Above Grade, Below Grade
New Construction N
Schools
Elementary Schools Lake Anne
Middle Schools Hughes
High Schools South Lakes
School District Fairfax County Public Schools
Others
Pets Allowed Y
HOA Fee Include Health Club,Pool(s)
Senior Community No
Tax ID 0173 18 0410
Ownership Condominium
Security Features Desk in Lobby,Main Entrance Lock
Acceptable Financing Negotiable
Horse Property N
Listing Terms Negotiable
Financing Negotiable
Special Listing Condition Standard
Pets Allowed Case by Case Basis, Number Limit
Virtual Tour https://listings.housefli.com/videos/019769aa-12b7-70f5-be9c-b4345428813c







