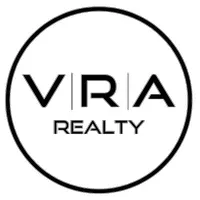2 Beds
1 Bath
920 SqFt
2 Beds
1 Bath
920 SqFt
Key Details
Property Type Condo
Sub Type Condo/Co-op
Listing Status Coming Soon
Purchase Type For Sale
Square Footage 920 sqft
Price per Sqft $362
Subdivision Wesley Heights
MLS Listing ID DCDC2202014
Style Other
Bedrooms 2
Full Baths 1
Condo Fees $760/mo
HOA Y/N N
Abv Grd Liv Area 920
Year Built 1957
Available Date 2025-07-17
Annual Tax Amount $2,144
Tax Year 2024
Property Sub-Type Condo/Co-op
Source BRIGHT
Property Description
The spacious layout includes generously sized rooms and an expansive living/dining room combo, creating an inviting and versatile space perfect for relaxation or entertaining. Natural light pours through the expansive windows, offering serene, wooded views that bring a touch of tranquility to your everyday living.
Freshly painted and move-in ready, this home invites you to settle in and make it your own. The modern kitchen with granite countertops and stainless-steel appliances has been thoughtfully opened to provide seamless flow into the living area.
Beyond the unit itself, the building offers top-tier amenities, including 24/7 concierge service, a well-equipped fitness center, a spacious and spotless laundry facility, and an impressive rooftop deck—perfect for unwinding or entertaining with breathtaking city views. The inviting lobby and covered portico entrance set the tone for a securely elegant living experience.
Just South of American Univ ,steps from convenient shopping and dining (Chef Geoff''s for one and Cathedral commons for another))and north east of Georgetown's (Univ.& Hospital) dining and shopping options, this home places you in the heart of convenience while maintaining a peaceful treed residential feel.
An ideal home awaits at 4200 Cathedral Avenue—don't miss this exceptional opportunity!
Location
State DC
County Washington
Zoning RA-1
Rooms
Other Rooms Living Room, Dining Room, Primary Bedroom, Bedroom 2, Kitchen, Bathroom 1
Main Level Bedrooms 2
Interior
Interior Features Combination Dining/Living, Floor Plan - Traditional, Kitchen - Galley, Kitchen - Gourmet, Window Treatments, Wood Floors, Other
Hot Water Natural Gas
Heating Central, Convector, Zoned, Other
Cooling Central A/C, Convector, Zoned, Other
Flooring Hardwood, Wood, Other
Equipment Dishwasher, Disposal, Oven/Range - Gas, Refrigerator, Stainless Steel Appliances, Built-In Microwave
Furnishings No
Fireplace N
Window Features Casement,Double Pane,Screens
Appliance Dishwasher, Disposal, Oven/Range - Gas, Refrigerator, Stainless Steel Appliances, Built-In Microwave
Heat Source Other
Laundry Shared, Basement, Common
Exterior
Parking On Site 1
Utilities Available Other
Amenities Available Common Grounds, Elevator, Security, Laundry Facilities, Exercise Room, Fitness Center, Other
Water Access N
View Garden/Lawn, Street, Trees/Woods
Roof Type Unknown
Accessibility None
Garage N
Building
Lot Description Backs to Trees, Corner, Other
Story 1
Unit Features Mid-Rise 5 - 8 Floors
Sewer Public Sewer
Water Public
Architectural Style Other
Level or Stories 1
Additional Building Above Grade, Below Grade
Structure Type Plaster Walls
New Construction N
Schools
Middle Schools Hardy
High Schools Macarthur
School District District Of Columbia Public Schools
Others
Pets Allowed N
HOA Fee Include Air Conditioning,Electricity,Gas,Heat,Sewer,Water,Common Area Maintenance,Lawn Maintenance,Management,Snow Removal
Senior Community No
Tax ID 1699//2111
Ownership Condominium
Security Features Desk in Lobby,Main Entrance Lock,Smoke Detector
Acceptable Financing Cash, Conventional, Other
Horse Property N
Listing Terms Cash, Conventional, Other
Financing Cash,Conventional,Other
Special Listing Condition Standard







