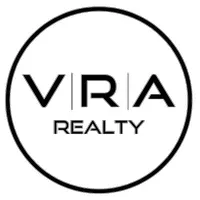4 Beds
4 Baths
3,644 SqFt
4 Beds
4 Baths
3,644 SqFt
Key Details
Property Type Single Family Home
Sub Type Detached
Listing Status Coming Soon
Purchase Type For Sale
Square Footage 3,644 sqft
Price per Sqft $212
Subdivision Glenkirk Estates
MLS Listing ID VAPW2100120
Style Colonial
Bedrooms 4
Full Baths 3
Half Baths 1
HOA Fees $22/qua
HOA Y/N Y
Abv Grd Liv Area 2,650
Year Built 2004
Available Date 2025-07-31
Annual Tax Amount $6,447
Tax Year 2025
Lot Size 7,270 Sqft
Acres 0.17
Property Sub-Type Detached
Source BRIGHT
Property Description
Inside, you'll find a freshly painted interior and brand-new carpet, giving the home a clean and modern feel. Gleaming hardwood floors on main level. The open and airy main level flows effortlessly from room to room, making it ideal for both entertaining and everyday living. The spacious kitchen features ample counter space, upgraded appliances, and table space that opens to the family room with a cozy gas fireplace.
Upstairs, the home offers four generously sized bedrooms, including a large primary suite with walk-in closet and spa-inspired en-suite bath. A dedicated laundry room is also conveniently located on the upper level.
The fully finished basement is a true showstopper, boasting over $80,000 in custom upgrades. Designed as a full entertainment zone, it includes a stunning English-style pub with a commercial-grade bar, built-in cabinetry, a wine fridge, and classic leather bar stools. Adjacent to the bar is a game area and movie room with a high-end projector and surround sound, perfect for hosting unforgettable movie nights and gatherings. A bonus room or den with its own full bathroom provides flexibility for guests, a home office, or a workout room.
Step outside to the oversized deck, which spans the back of the home and overlooks the private, tree-lined backyard—ideal for summer barbecues, morning coffee, or simply enjoying the sounds of nature. The fully fenced yard offers peace of mind for kids, pets, and entertaining.
Additional features include:
Attached 2-car garage with extra driveway parking
Fresh paint and new carpet throughout
Over 3,600 finished square feet of living space
Community amenities include a pool, playgrounds, and walking trails
Located in the highly desirable Patriot High School pyramid
Location
State VA
County Prince William
Zoning PMR
Rooms
Other Rooms Living Room, Dining Room, Primary Bedroom, Bedroom 2, Bedroom 3, Bedroom 4, Bedroom 5, Kitchen, Game Room, Family Room, Den, Foyer, Study, Other
Basement Connecting Stairway, Fully Finished
Interior
Interior Features Breakfast Area, Family Room Off Kitchen, Kitchen - Island, Dining Area, Primary Bath(s), Chair Railings, Upgraded Countertops, Crown Moldings, Window Treatments, Wood Floors, Recessed Lighting, Floor Plan - Open
Hot Water Natural Gas
Heating Forced Air
Cooling Central A/C, Ceiling Fan(s)
Fireplaces Number 1
Fireplaces Type Mantel(s)
Inclusions Mini refrigerator, wine cooler, microwave, 4 bar chairs & kegerator in basement.
Equipment Dishwasher, Disposal, Exhaust Fan, Oven - Double, Oven/Range - Gas, Refrigerator, Water Heater, Washer, Dryer, Built-In Microwave
Furnishings No
Fireplace Y
Window Features Bay/Bow,Palladian,Screens
Appliance Dishwasher, Disposal, Exhaust Fan, Oven - Double, Oven/Range - Gas, Refrigerator, Water Heater, Washer, Dryer, Built-In Microwave
Heat Source Natural Gas
Laundry Basement
Exterior
Exterior Feature Deck(s)
Parking Features Garage - Front Entry, Garage Door Opener
Garage Spaces 2.0
Amenities Available Club House, Common Grounds, Tot Lots/Playground, Swimming Pool
Water Access N
Roof Type Composite
Accessibility None
Porch Deck(s)
Attached Garage 2
Total Parking Spaces 2
Garage Y
Building
Lot Description Backs to Trees
Story 3
Foundation Other
Sewer Public Sewer
Water Public
Architectural Style Colonial
Level or Stories 3
Additional Building Above Grade, Below Grade
Structure Type 2 Story Ceilings,9'+ Ceilings,Dry Wall
New Construction N
Schools
School District Prince William County Public Schools
Others
HOA Fee Include Pool(s),Trash
Senior Community No
Tax ID 7396-65-4420
Ownership Fee Simple
SqFt Source Assessor
Security Features Main Entrance Lock,Smoke Detector
Acceptable Financing Cash, Conventional, FHA, VA
Listing Terms Cash, Conventional, FHA, VA
Financing Cash,Conventional,FHA,VA
Special Listing Condition Standard







