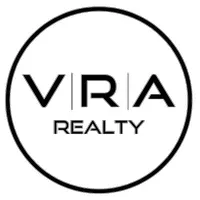2 Beds
2 Baths
1,268 SqFt
2 Beds
2 Baths
1,268 SqFt
OPEN HOUSE
Sun Jul 27, 1:00pm - 4:00pm
Key Details
Property Type Condo
Sub Type Condo/Co-op
Listing Status Active
Purchase Type For Sale
Square Footage 1,268 sqft
Price per Sqft $315
Subdivision Carr At Pinecrest
MLS Listing ID VAFX2257092
Style Contemporary
Bedrooms 2
Full Baths 2
Condo Fees $346/mo
HOA Fees $24/qua
HOA Y/N Y
Abv Grd Liv Area 1,268
Year Built 1987
Annual Tax Amount $4,530
Tax Year 2025
Property Sub-Type Condo/Co-op
Source BRIGHT
Property Description
Welcome to 4503 Hazeltine Ct Unit # I — Discover comfort, convenience, and charm in this beautifully maintained 2-bedroom, 2-bath condo located in a quiet, amenity-rich community. Featuring a bright open-concept layout, dedicated sunroom, this home offers a perfect balance of style and function. The kitchen includes granite countertops and space for dining, while a full-size in-unit washer and dryer adds everyday ease. Both bedrooms are spacious with ample natural light and storage. Enjoy access to community perks like golf, tennis courts, jogging trails, parks, and nearby shopping and dining. Ideally situated near the Pentagon, Mark Center, I-395, I-495, Arlington, and Washington, DC—this home is perfect for professionals, first-time buyers, or anyone looking for suburban comfort with urban access. Don't miss this move-in-ready gem!
Location
State VA
County Fairfax
Zoning 402
Rooms
Other Rooms Living Room, Dining Room, Primary Bedroom, Bedroom 2, Kitchen, Sun/Florida Room, Primary Bathroom, Full Bath
Main Level Bedrooms 2
Interior
Interior Features Ceiling Fan(s), Window Treatments
Hot Water Electric
Heating Heat Pump(s)
Cooling Central A/C
Fireplaces Number 1
Fireplaces Type Screen
Equipment Built-In Microwave, Dryer, Washer, Dishwasher, Disposal, Refrigerator, Stove
Fireplace Y
Appliance Built-In Microwave, Dryer, Washer, Dishwasher, Disposal, Refrigerator, Stove
Heat Source Electric
Exterior
Parking On Site 1
Amenities Available Common Grounds, Pool - Outdoor, Reserved/Assigned Parking, Tot Lots/Playground
Water Access N
Accessibility None
Garage N
Building
Story 1
Unit Features Garden 1 - 4 Floors
Sewer Public Sewer
Water Public
Architectural Style Contemporary
Level or Stories 1
Additional Building Above Grade, Below Grade
New Construction N
Schools
Elementary Schools Columbia
Middle Schools Holmes
High Schools Annandale
School District Fairfax County Public Schools
Others
Pets Allowed Y
HOA Fee Include Common Area Maintenance,Lawn Maintenance,Management,Reserve Funds,Road Maintenance,Sewer,Snow Removal,Trash
Senior Community No
Tax ID 0712 3518 I
Ownership Condominium
Special Listing Condition Standard
Pets Allowed Case by Case Basis







