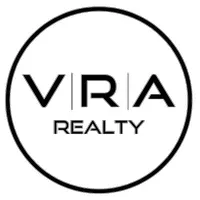3,080 SqFt
3,080 SqFt
Key Details
Property Type Multi-Family
Sub Type Twin/Semi-Detached
Listing Status Active
Purchase Type For Sale
Square Footage 3,080 sqft
Price per Sqft $107
Subdivision Chestnut Hill
MLS Listing ID PALA2073614
Style Traditional,Side-by-Side
HOA Y/N N
Abv Grd Liv Area 2,200
Year Built 1925
Available Date 2025-07-26
Annual Tax Amount $6,726
Tax Year 2025
Lot Size 1,742 Sqft
Acres 0.04
Lot Dimensions 20x58 (buyer agent to verify)
Property Sub-Type Twin/Semi-Detached
Source BRIGHT
Property Description
This versatile duplex is just minutes from downtown Lancaster, Lancaster General Hospital, Franklin & Marshall College, and steps from public transportation. Also nearby: Clipper Magazine Stadium, home of the Lancaster Barnstormers, plus a wide range of popular dining spots, cafés, and boutique shops.
Live in one unit and rent the other—perfect for house hacking or investment. One unit is vacant with qualified tenant applicants available; the other is occupied by a new tenant under professional property management. Separate entrances and utilities, with a solid rental history in a high-demand neighborhood.
Estimated total living area: approx. 2,200 sq ft above grade and approx. 880 sq ft of finished space below grade. All square footage figures are estimates and should be independently verified by buyers.
Don't miss this opportunity to own a turn-key property in one of Lancaster's most walkable and vibrant communities. Schedule your showing today!
Location
State PA
County Lancaster
Area Lancaster City (10533)
Zoning 100 - RESIDENTIAL
Direction North
Rooms
Basement Connecting Stairway, Full, Fully Finished, Heated, Windows
Interior
Interior Features Ceiling Fan(s)
Hot Water Electric
Heating Baseboard - Electric
Cooling Ceiling Fan(s), Attic Fan, Wall Unit
Flooring Hardwood, Luxury Vinyl Plank, Ceramic Tile
Fireplaces Number 1
Fireplaces Type Wood
Equipment ENERGY STAR Refrigerator, Oven/Range - Gas, Stainless Steel Appliances, Water Heater
Fireplace Y
Window Features Double Pane,Energy Efficient,Vinyl Clad
Appliance ENERGY STAR Refrigerator, Oven/Range - Gas, Stainless Steel Appliances, Water Heater
Heat Source Electric
Laundry Basement
Exterior
Exterior Feature Deck(s), Porch(es)
Utilities Available Cable TV, Electric Available, Natural Gas Available, Sewer Available, Water Available
View Y/N N
Water Access N
View City
Roof Type Pitched,Shingle
Accessibility 32\"+ wide Doors, Accessible Switches/Outlets, Doors - Swing In
Porch Deck(s), Porch(es)
Garage N
Private Pool N
Building
Lot Description Rear Yard
Foundation Pillar/Post/Pier
Sewer Public Sewer
Water Public
Architectural Style Traditional, Side-by-Side
Additional Building Above Grade, Below Grade
Structure Type Dry Wall,Plaster Walls
New Construction N
Schools
Elementary Schools Ross
Middle Schools Mccaskey
High Schools Mccaskey H.S.
School District School District Of Lancaster
Others
Pets Allowed N
Senior Community No
Tax ID 339-51018-0-0000
Ownership Fee Simple
SqFt Source Estimated
Security Features Smoke Detector,Carbon Monoxide Detector(s)
Acceptable Financing Cash, Conventional
Horse Property N
Listing Terms Cash, Conventional
Financing Cash,Conventional
Special Listing Condition Standard







