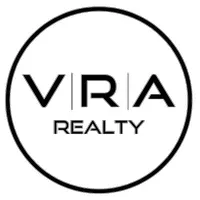3 Beds
3 Baths
1,650 SqFt
3 Beds
3 Baths
1,650 SqFt
Key Details
Property Type Townhouse
Sub Type Interior Row/Townhouse
Listing Status Active
Purchase Type For Sale
Square Footage 1,650 sqft
Price per Sqft $209
Subdivision Frenchtown Woods
MLS Listing ID DENC2086652
Style Split Level,Traditional
Bedrooms 3
Full Baths 2
Half Baths 1
HOA Fees $16/ann
HOA Y/N Y
Abv Grd Liv Area 1,330
Year Built 1996
Annual Tax Amount $2,113
Tax Year 2024
Lot Size 2,178 Sqft
Acres 0.05
Lot Dimensions 20.00 x 107.10
Property Sub-Type Interior Row/Townhouse
Source BRIGHT
Property Description
Welcome to this beautifully updated 3-bedroom, 2.5-bath gem located in Frenchtown Woods just minutes from I-95 and vibrant Glasgow Park. Modern finishes and thoughtful upgrades throughout give this home the polished, HGTV-worthy look buyers love.
Highlights Include:
* Spacious 3 bedrooms and 2.5 baths
* Luxurious primary suite with oversized walk-in closet
* Modern kitchen with new cabinets & stainless steel appliances
* Fresh paint, new LVP flooring, and plush carpet
* Comfortable finished basement perfect for recreation or remote work
* Inviting deck and peaceful backyard for entertaining or relaxing
* Prime location near major highways, parks, shopping, and dining
This home checks every box—style, space, and convenience. Don't miss the chance to make it yours!
Location
State DE
County New Castle
Area Newark/Glasgow (30905)
Zoning NCTH
Rooms
Basement Full
Interior
Interior Features Ceiling Fan(s)
Hot Water Natural Gas
Heating Central
Cooling Central A/C
Flooring Carpet, Laminated
Equipment Dishwasher, Freezer, Disposal, Microwave, Oven/Range - Electric, Refrigerator
Fireplace N
Appliance Dishwasher, Freezer, Disposal, Microwave, Oven/Range - Electric, Refrigerator
Heat Source Natural Gas
Exterior
Garage Spaces 2.0
Water Access N
Roof Type Shingle
Accessibility None
Total Parking Spaces 2
Garage N
Building
Story 2
Foundation Concrete Perimeter
Sewer Public Sewer
Water Public
Architectural Style Split Level, Traditional
Level or Stories 2
Additional Building Above Grade, Below Grade
New Construction N
Schools
School District Christina
Others
Senior Community No
Tax ID 11-025.20-007
Ownership Fee Simple
SqFt Source Assessor
Acceptable Financing Conventional, Cash, VA
Listing Terms Conventional, Cash, VA
Financing Conventional,Cash,VA
Special Listing Condition Standard







