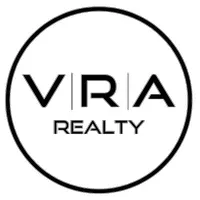4 Beds
3 Baths
11,761 SqFt
4 Beds
3 Baths
11,761 SqFt
Key Details
Property Type Single Family Home
Sub Type Detached
Listing Status Active
Purchase Type For Sale
Square Footage 11,761 sqft
Price per Sqft $38
Subdivision Flying Hills
MLS Listing ID PABK2062074
Style Traditional
Bedrooms 4
Full Baths 2
Half Baths 1
HOA Fees $106/mo
HOA Y/N Y
Abv Grd Liv Area 2,296
Year Built 1977
Available Date 2025-09-15
Annual Tax Amount $7,416
Tax Year 2025
Lot Size 0.270 Acres
Acres 0.27
Lot Dimensions 0.00 x 0.00
Property Sub-Type Detached
Source BRIGHT
Property Description
The upgraded kitchen offers plenty of cabinet space, tile flooring, and sliding doors that open directly to the patio. A cozy family room highlights custom built-in bookshelves flanking the gas fireplace, adding charm and functionality.
This home offers 4 comfortable bedrooms, including a generously sized primary suite with a beautifully updated bathroom featuring custom double-tiled shower. Tile flooring continues throughout the kitchen and baths, combining durability with style.
The finished basement provides additional living space perfect for a recreation room, home gym, or media area; offering flexibility to suit your lifestyle needs. Some furnishings are also available for purchase, giving buyers the opportunity to move right in and make this home their own.
Location
State PA
County Berks
Area Cumru Twp (10239)
Zoning RESIDENTIAL
Rooms
Other Rooms Living Room, Dining Room, Bedroom 2, Bedroom 3, Bedroom 4, Kitchen, Family Room, Bedroom 1, Recreation Room
Basement Daylight, Partial, Partially Finished
Interior
Interior Features Kitchen - Eat-In, Pantry, Walk-in Closet(s), Window Treatments, Wood Floors, Other
Hot Water Electric
Cooling Central A/C
Fireplaces Number 1
Inclusions range, refrigerator, dishwasher, disposal
Equipment Built-In Microwave, Built-In Range, Dishwasher, Disposal, Refrigerator
Fireplace Y
Window Features Double Pane
Appliance Built-In Microwave, Built-In Range, Dishwasher, Disposal, Refrigerator
Heat Source Oil
Exterior
Parking Features Garage - Front Entry, Garage Door Opener
Garage Spaces 2.0
Water Access N
Roof Type Asphalt
Accessibility None
Attached Garage 2
Total Parking Spaces 2
Garage Y
Building
Story 2
Foundation Concrete Perimeter
Sewer Public Sewer
Water Public
Architectural Style Traditional
Level or Stories 2
Additional Building Above Grade, Below Grade
New Construction N
Schools
School District Governor Mifflin
Others
Pets Allowed Y
Senior Community No
Tax ID 39-5314-05-28-1938
Ownership Fee Simple
SqFt Source Assessor
Horse Property N
Special Listing Condition Standard
Pets Allowed No Pet Restrictions







