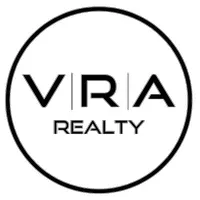2 Beds
2 Baths
1,051 SqFt
2 Beds
2 Baths
1,051 SqFt
Open House
Sun Sep 07, 2:00pm - 4:00pm
Key Details
Property Type Condo
Sub Type Condo/Co-op
Listing Status Active
Purchase Type For Sale
Square Footage 1,051 sqft
Price per Sqft $569
Subdivision Old City #2
MLS Listing ID DCDC2218130
Style Traditional
Bedrooms 2
Full Baths 2
Condo Fees $768/mo
HOA Y/N N
Abv Grd Liv Area 1,051
Year Built 2000
Annual Tax Amount $5,357
Tax Year 2024
Property Sub-Type Condo/Co-op
Source BRIGHT
Property Description
Sunlight pours through tall windows, accentuating the gleaming hardwood floors and airy open floor plan. The living area centers around a cozy gas fireplace, flowing seamlessly into the dining space—perfect for entertaining or unwinding. Just beyond, the fully renovated kitchen shines with white cabinetry, stainless steel appliances, quartz countertops, and an elegant backsplash.
The primary suite is generously sized, offering room for a desk or reading nook, a large walk-in closet, and a spa-like ensuite bathroom with Porcelanosa tile finishes. A second spacious bedroom and a newly renovated hall bath provide flexibility for guests or a home office. Added conveniences include an in-unit washer/dryer and brand-new HVAC system.
Life at The Lincoln means resort-style amenities at your fingertips: concierge service, fitness center, bike storage, dog park, community lounge, and a serene courtyard. Enjoy panoramic city views from the expansive rooftop deck, and take comfort knowing your dedicated indoor parking space awaits.
Outside your front door, U Street's energy surrounds you—steps from Metro, Trader Joe's, Whole Foods, and a lineup of beloved dining spots including Dukem Ethiopian, Lulu's Wine Garden, The Alchemist, and The Greek Spot.
Location
State DC
County Washington
Zoning R01
Rooms
Main Level Bedrooms 2
Interior
Interior Features Combination Dining/Living, Crown Moldings, Floor Plan - Open, Recessed Lighting, Upgraded Countertops, Window Treatments, Wood Floors
Hot Water Natural Gas
Heating Forced Air
Cooling Central A/C
Fireplaces Number 1
Fireplaces Type Gas/Propane
Equipment Built-In Microwave, Dishwasher, Icemaker, Refrigerator, Washer - Front Loading, Dryer - Front Loading, Oven/Range - Gas
Furnishings No
Fireplace Y
Appliance Built-In Microwave, Dishwasher, Icemaker, Refrigerator, Washer - Front Loading, Dryer - Front Loading, Oven/Range - Gas
Heat Source Electric
Laundry Dryer In Unit, Has Laundry, Washer In Unit
Exterior
Parking Features Basement Garage, Inside Access
Garage Spaces 1.0
Parking On Site 1
Amenities Available Common Grounds, Dog Park, Elevator, Exercise Room, Fitness Center, Party Room
Water Access N
Accessibility Elevator
Total Parking Spaces 1
Garage Y
Building
Story 1
Unit Features Mid-Rise 5 - 8 Floors
Sewer Public Sewer
Water Public
Architectural Style Traditional
Level or Stories 1
Additional Building Above Grade, Below Grade
New Construction N
Schools
School District District Of Columbia Public Schools
Others
Pets Allowed Y
HOA Fee Include Common Area Maintenance,Ext Bldg Maint,Lawn Care Front,Management,Snow Removal,Trash
Senior Community No
Tax ID 0304//2122
Ownership Condominium
Security Features Intercom,Main Entrance Lock
Special Listing Condition Standard
Pets Allowed Cats OK, Dogs OK







