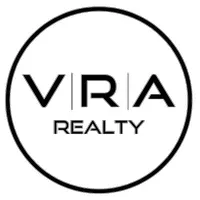5 Beds
4 Baths
10,890 SqFt
5 Beds
4 Baths
10,890 SqFt
Key Details
Property Type Single Family Home
Sub Type Detached
Listing Status Pending
Purchase Type For Sale
Square Footage 10,890 sqft
Price per Sqft $42
Subdivision Farming Ridge
MLS Listing ID PABK2062292
Style Contemporary
Bedrooms 5
Full Baths 2
Half Baths 2
HOA Y/N N
Abv Grd Liv Area 2,420
Year Built 1992
Annual Tax Amount $7,634
Tax Year 2025
Lot Size 10,890 Sqft
Acres 0.25
Lot Dimensions 0.00 x 0.00
Property Sub-Type Detached
Source BRIGHT
Property Description
Location
State PA
County Berks
Area Exeter Twp (10243)
Zoning 111 RES
Direction East
Rooms
Basement Fully Finished, Shelving
Main Level Bedrooms 5
Interior
Interior Features Bar, Ceiling Fan(s), Combination Kitchen/Dining, Floor Plan - Open, Formal/Separate Dining Room, Kitchen - Gourmet, Wet/Dry Bar
Hot Water Natural Gas
Heating Forced Air
Cooling Central A/C
Flooring Carpet, Hardwood
Fireplace N
Heat Source Natural Gas
Exterior
Parking Features Garage Door Opener, Inside Access
Garage Spaces 2.0
Utilities Available Electric Available, Natural Gas Available
Water Access N
Roof Type Shingle
Accessibility Chairlift
Attached Garage 2
Total Parking Spaces 2
Garage Y
Building
Story 3
Foundation Other
Sewer Public Sewer
Water Public
Architectural Style Contemporary
Level or Stories 3
Additional Building Above Grade, Below Grade
New Construction N
Schools
Elementary Schools Owatin Creek
High Schools Exeter Township
School District Exeter Township
Others
Senior Community No
Tax ID 43-5336-06-48-3767
Ownership Fee Simple
SqFt Source Assessor
Horse Property N
Special Listing Condition Standard







