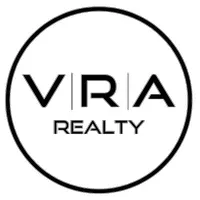
4 Beds
3 Baths
20,250 SqFt
4 Beds
3 Baths
20,250 SqFt
Key Details
Property Type Single Family Home
Sub Type Detached
Listing Status Active
Purchase Type For Sale
Square Footage 20,250 sqft
Price per Sqft $23
Subdivision Pottsgrove
MLS Listing ID PAMC2154018
Style Split Level
Bedrooms 4
Full Baths 2
Half Baths 1
HOA Y/N N
Year Built 1965
Annual Tax Amount $6,601
Tax Year 2025
Lot Size 0.465 Acres
Acres 0.46
Lot Dimensions 135.00 x 0.00
Property Sub-Type Detached
Source BRIGHT
Property Description
This home has seen major upgrades inside and out. The exterior features a brand-new roof and gutters, freshly painted siding, a covered front porch, and a brand-new deck overlooking the private, tree-lined backyard. Nestled on a quiet side street with minimal traffic, the property also includes a side-entry 2-car garage with plenty of extra parking in the driveway for additional cars.
Step inside to a bright, freshly painted interior filled with natural light. The heart of the home is the brand-new kitchen with white shaker cabinets, granite countertops, stainless steel appliances, and a spacious island—perfect for casual meals, entertaining, or serving guests. The kitchen flows seamlessly into the dining room with slider doors to the deck, and into the living room with a large picture window overlooking the front yard.
The main level features Mohawk RevWood flooring throughout, three bedrooms with refinished floors, and a beautifully tiled hallway bath. The primary suite includes its own newly tiled full bath for added comfort.
On the lower level, you'll find a huge family room with a real wood-burning fireplace—ideal for cozy nights or as an alternate heat source. A third full bathroom, laundry room with yard access, and a versatile room that could serve as a 4th bedroom or home office complete the space. An additional open area with rough plumbing provides endless possibilities—whether you envision a wet bar, mini kitchen, or game room.
Major updates include:
New roof & gutters installed two years ago
New HVAC heat pump system with ductwork
All new plumbing (PVC drains & PEX system)
New hot water heater
Conveniently located near Route 100, Route 422, and abundant shopping, this move-in ready home has it all—modern upgrades, plenty of space, and a private setting.
You just found your new home!
Location
State PA
County Montgomery
Area Lower Pottsgrove Twp (10642)
Zoning R- 1
Rooms
Basement Fully Finished, Outside Entrance, Walkout Level, Windows, Rear Entrance, Interior Access, Connecting Stairway
Main Level Bedrooms 4
Interior
Hot Water Electric
Heating Forced Air
Cooling Central A/C
Fireplaces Number 1
Equipment Built-In Microwave, Dishwasher, Disposal, Dryer - Electric, Dryer - Front Loading, Energy Efficient Appliances, Oven - Self Cleaning, Oven/Range - Electric, Refrigerator, Washer, Washer - Front Loading
Furnishings No
Fireplace Y
Appliance Built-In Microwave, Dishwasher, Disposal, Dryer - Electric, Dryer - Front Loading, Energy Efficient Appliances, Oven - Self Cleaning, Oven/Range - Electric, Refrigerator, Washer, Washer - Front Loading
Heat Source Electric
Laundry Basement, Washer In Unit, Dryer In Unit, Lower Floor
Exterior
Parking Features Garage - Side Entry, Garage Door Opener, Oversized, Inside Access
Garage Spaces 6.0
Water Access N
Accessibility 2+ Access Exits
Attached Garage 2
Total Parking Spaces 6
Garage Y
Building
Story 2
Foundation Concrete Perimeter
Sewer Public Sewer
Water Community
Architectural Style Split Level
Level or Stories 2
Additional Building Above Grade, Below Grade
New Construction N
Schools
Elementary Schools Lower Pottsgrove
Middle Schools Pottsgrove
High Schools Pottsgrove Senior
School District Pottsgrove
Others
Senior Community No
Tax ID 42-00-01216-002
Ownership Fee Simple
SqFt Source Assessor
Acceptable Financing Cash, Conventional, FHA, VA
Listing Terms Cash, Conventional, FHA, VA
Financing Cash,Conventional,FHA,VA
Special Listing Condition Standard








