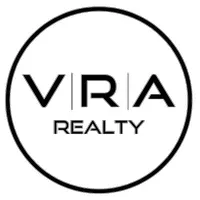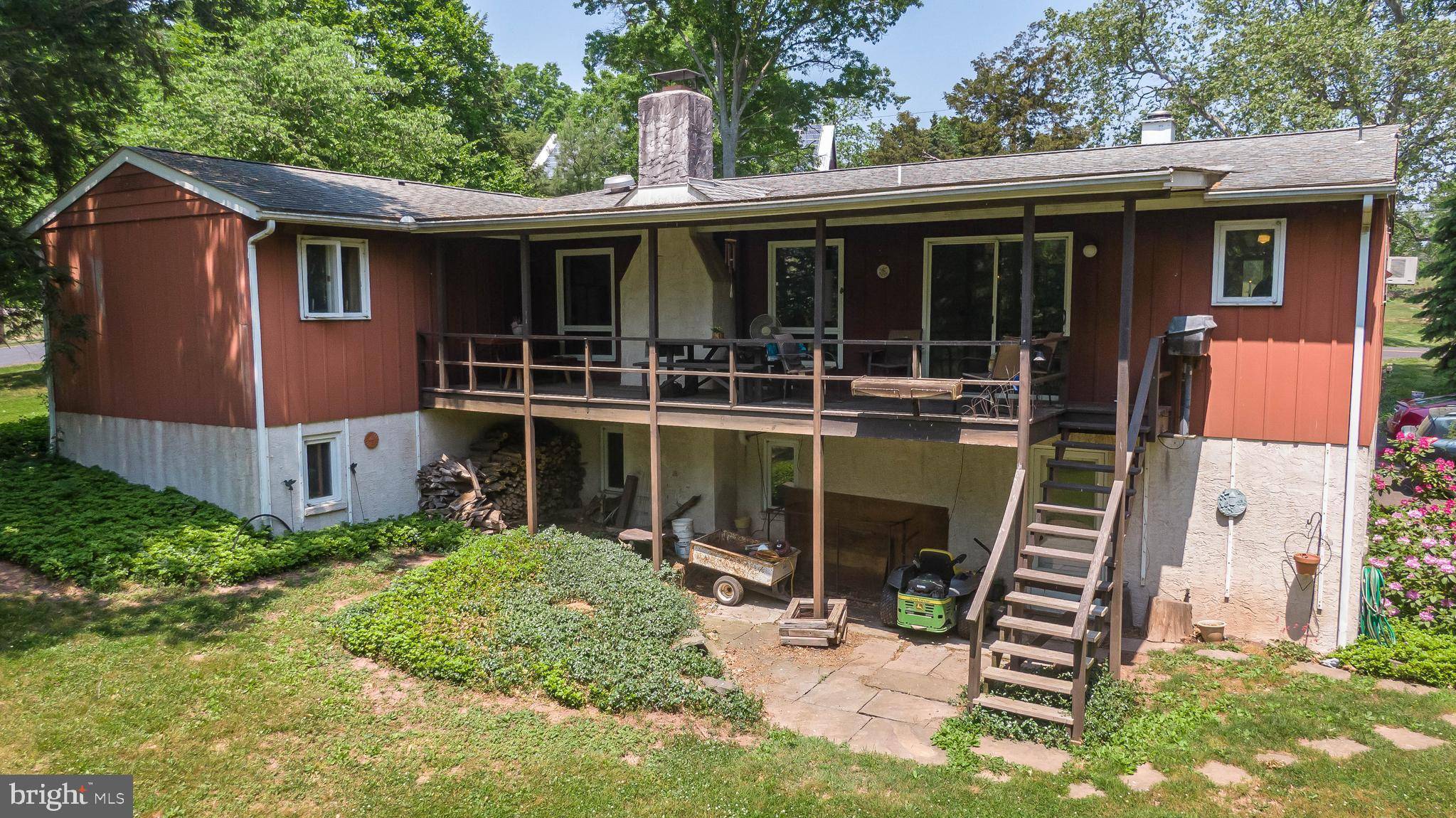Bought with Laura Henderson • BHHS Fox & Roach-Newtown
$470,000
$479,900
2.1%For more information regarding the value of a property, please contact us for a free consultation.
4 Beds
3 Baths
1,918 SqFt
SOLD DATE : 07/30/2021
Key Details
Sold Price $470,000
Property Type Single Family Home
Sub Type Detached
Listing Status Sold
Purchase Type For Sale
Square Footage 1,918 sqft
Price per Sqft $245
Subdivision Harleysville
MLS Listing ID PAMC695722
Sold Date 07/30/21
Style Ranch/Rambler
Bedrooms 4
Full Baths 2
Half Baths 1
HOA Y/N N
Abv Grd Liv Area 1,918
Originating Board BRIGHT
Year Built 1970
Available Date 2021-06-06
Annual Tax Amount $6,883
Tax Year 2020
Lot Size 2.750 Acres
Acres 2.75
Lot Dimensions 450.00 x 0.00
Property Sub-Type Detached
Property Description
Welcome to Harleysville! Over 2+ acres to enjoy serene living outside of any neighborhood restrictions. The property currently has multiple barns and includes a fully custom built workshop from a previous Cooper. The home itself is the original owners property from when the land was purchased. Custom steps up to a double door entry. Entrance opens up to a step down living area with fireplace in front and another secondary living space with wood stove and piano to the left. There are four spacious bedrooms and two full bathrooms on this floor down the right side hallway, one bathroom is en-suite to the largest bedroom. Custom cabinetry with eat-in kitchen and also a separate dining area complete the main living floor. A slider door presents the fully covered deck with views of Indian Creek in the backyard. Basement steps are at the front entry with an accessible chair lift that brings you to the lower level laundry room, half bathroom and plenty of storage and work space. There is a door to the two car garage from the basement. Outside the property the owners built a bridge over the creek to the workshop and barns on the property. The workshop has metal roofing, all utilities present and an upstairs second floor that could be a great office space as well. Plenty of land offers tons of potential and possibilities as the owners previously had a pony on the property years ago in the smaller barn. This property is in an agriculture friendly area with many farms around including sheep, alpacas, local farm stands and more.
Location
State PA
County Montgomery
Area Franconia Twp (10634)
Zoning R1
Rooms
Basement Full
Main Level Bedrooms 4
Interior
Interior Features Built-Ins, Combination Kitchen/Dining, Dining Area, Entry Level Bedroom, Family Room Off Kitchen, Floor Plan - Open, Floor Plan - Traditional, Formal/Separate Dining Room, Kitchen - Eat-In, Walk-in Closet(s), Wood Stove, Other
Hot Water Electric
Heating Baseboard - Electric
Cooling Window Unit(s)
Fireplaces Number 2
Fireplaces Type Screen, Stone, Wood
Equipment Dishwasher, Dryer, Microwave, Oven - Single, Oven/Range - Electric, Refrigerator, Washer, Water Conditioner - Owned, Water Heater
Fireplace Y
Appliance Dishwasher, Dryer, Microwave, Oven - Single, Oven/Range - Electric, Refrigerator, Washer, Water Conditioner - Owned, Water Heater
Heat Source Electric
Exterior
Parking Features Garage - Front Entry, Inside Access, Other
Garage Spaces 6.0
Utilities Available Cable TV Available, Electric Available, Phone, Phone Available, Cable TV
Water Access N
Roof Type Architectural Shingle
Accessibility Chairlift
Attached Garage 2
Total Parking Spaces 6
Garage Y
Building
Story 1
Sewer On Site Septic
Water Private, Well
Architectural Style Ranch/Rambler
Level or Stories 1
Additional Building Above Grade, Below Grade
New Construction N
Schools
School District Souderton Area
Others
Pets Allowed Y
Senior Community No
Tax ID 34-00-03451-007
Ownership Fee Simple
SqFt Source Assessor
Acceptable Financing Cash, Conventional, FHA, FHA 203(b), VA, Other
Horse Property Y
Horse Feature Horses Allowed
Listing Terms Cash, Conventional, FHA, FHA 203(b), VA, Other
Financing Cash,Conventional,FHA,FHA 203(b),VA,Other
Special Listing Condition Standard
Pets Allowed No Pet Restrictions
Read Less Info
Want to know what your home might be worth? Contact us for a FREE valuation!

Our team is ready to help you sell your home for the highest possible price ASAP







