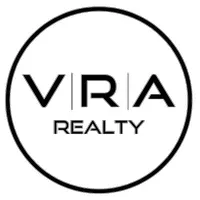Bought with Phyllis G Patterson • TTR Sotheby's International Realty
$975,000
$925,000
5.4%For more information regarding the value of a property, please contact us for a free consultation.
4 Beds
4 Baths
2,752 SqFt
SOLD DATE : 04/28/2021
Key Details
Sold Price $975,000
Property Type Single Family Home
Sub Type Detached
Listing Status Sold
Purchase Type For Sale
Square Footage 2,752 sqft
Price per Sqft $354
Subdivision Braddock Cove
MLS Listing ID VAAX256906
Sold Date 04/28/21
Style Colonial
Bedrooms 4
Full Baths 3
Half Baths 1
HOA Y/N N
Abv Grd Liv Area 2,272
Originating Board BRIGHT
Year Built 1986
Annual Tax Amount $8,755
Tax Year 2021
Lot Size 5,934 Sqft
Acres 0.14
Property Sub-Type Detached
Property Description
This lovely stone fronted colonial is located within easy access of Old Town, Shirlington and I-395 with restaurants and shopping close by. The updates in this special home abound. The kitchen renovation included cabinets, stainless appliances, granite counters, lighting, fixtures and flooring. The adjoining family room features a stone fireplace and access to the deck for easy outdoor dining. All the bathrooms have been updated and the windows have been replaced. In addition to the existing wood flooring on the main level, wood flooring was installed on the upper level in 2012. The primary bedroom includes a sitting room, abundant closet space and a large luxurious bathroom with separate vanities. Three additional bedrooms share a renovated bath. The lower level rec room is sun washed and leads to a patio. There is a renovated full bath on this level in addition to a large utility and storage area. The two car garage with built-ins is an added convenience. Just some of the improvements: garage door and opener in 2017; windows and main level doors, heat pump, dishwasher and range, all bathrooms remodeled in 2015; water heater in 2013; roof and gutters replaced in 2006.
Location
State VA
County Alexandria City
Zoning R 8
Rooms
Other Rooms Living Room, Dining Room, Primary Bedroom, Sitting Room, Bedroom 2, Bedroom 3, Bedroom 4, Kitchen, Family Room, Recreation Room, Bathroom 2, Primary Bathroom, Half Bath
Basement Connecting Stairway, Daylight, Full, Partially Finished, Walkout Level
Interior
Interior Features Breakfast Area, Carpet, Ceiling Fan(s), Family Room Off Kitchen, Formal/Separate Dining Room, Kitchen - Eat-In, Skylight(s), Stall Shower, Wood Floors, Window Treatments
Hot Water Electric
Heating Forced Air, Heat Pump(s)
Cooling Central A/C, Ceiling Fan(s), Heat Pump(s)
Flooring Carpet, Hardwood
Fireplaces Number 1
Fireplaces Type Stone
Equipment Built-In Microwave, Dishwasher, Disposal, Dryer, Icemaker, Instant Hot Water, Refrigerator, Stove, Washer, Water Heater, Stainless Steel Appliances
Furnishings No
Fireplace Y
Window Features Double Pane,Bay/Bow
Appliance Built-In Microwave, Dishwasher, Disposal, Dryer, Icemaker, Instant Hot Water, Refrigerator, Stove, Washer, Water Heater, Stainless Steel Appliances
Heat Source Electric
Laundry Main Floor
Exterior
Exterior Feature Patio(s), Deck(s), Porch(es)
Parking Features Garage - Front Entry, Garage Door Opener
Garage Spaces 2.0
Water Access N
Accessibility None
Porch Patio(s), Deck(s), Porch(es)
Attached Garage 2
Total Parking Spaces 2
Garage Y
Building
Story 3
Sewer Public Sewer
Water Public
Architectural Style Colonial
Level or Stories 3
Additional Building Above Grade, Below Grade
New Construction N
Schools
Elementary Schools Douglas Macarthur
Middle Schools Francis C. Hammond
High Schools Alexandria City
School District Alexandria City Public Schools
Others
Senior Community No
Tax ID 020.04-01-14
Ownership Fee Simple
SqFt Source Assessor
Horse Property N
Special Listing Condition Standard
Read Less Info
Want to know what your home might be worth? Contact us for a FREE valuation!

Our team is ready to help you sell your home for the highest possible price ASAP







