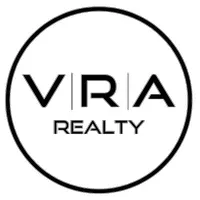Bought with Safari N Charles • HomeSmart
$425,000
$425,000
For more information regarding the value of a property, please contact us for a free consultation.
4 Beds
3 Baths
1,613 SqFt
SOLD DATE : 05/22/2025
Key Details
Sold Price $425,000
Property Type Single Family Home
Sub Type Detached
Listing Status Sold
Purchase Type For Sale
Square Footage 1,613 sqft
Price per Sqft $263
Subdivision Kings Point
MLS Listing ID MDBC2121620
Sold Date 05/22/25
Style Split Level
Bedrooms 4
Full Baths 2
Half Baths 1
HOA Y/N N
Abv Grd Liv Area 1,145
Year Built 1962
Available Date 2025-03-22
Annual Tax Amount $3,232
Tax Year 2024
Lot Size 10,045 Sqft
Acres 0.23
Lot Dimensions 1.00 x
Property Sub-Type Detached
Source BRIGHT
Property Description
🏡 Welcome to 3537 Kings Point Rd, Randallstown, MD! This beautifully updated split-level home offers 4 bedrooms and 2.5 bathrooms across 1,613-plus square feet of finished living space. Nestled on a generous corner lot, this home has been completely updated within the last 5 years by the current owners—nothing is older than 5 years! ✨ Interior Highlights: Open-concept main level with elegant tray ceilings and custom lighting. Stylish kitchen featuring stainless steel appliances, granite countertops, white cabinetry, and a sleek range hood. Spacious living and dining areas with bold red and white accents, creating a striking and sophisticated ambiance. Lower-level family room with a cozy, relaxed vibe—perfect for entertaining or unwinding. Currently a dedicated theater room with plush seating and a home entertainment system for a true cinematic experience. Garage conversion adding a second lower-level lounge area— ideal for entertaining, relaxing or creating a private retreat. Two sets of French doors open directly onto the spacious 6-car driveway, seamlessly blending indoor and outdoor living and providing easy access for gatherings or quiet evenings under the stars. 🌟 Outdoor Living: Expansive covered deck with red cushioned seating—ideal for entertaining or relaxing. Spacious fenced backyard offering privacy and room for outdoor activities. Ample parking with a 6-car driveway. 🚪 Additional Features: Modern laundry area with top-of-the-line appliances. Newer flooring, windows, HVAC, roof, and all major systems—all updated within the last 5 years! Convenient access to major highways, shopping, and dining. This home is truly turn-key and ready for its next owner. Don't miss the opportunity to make this stunning property yours—schedule a showing today!
Location
State MD
County Baltimore
Zoning RESIDENTIAL
Rooms
Basement Daylight, Full, Fully Finished, Outside Entrance, Walkout Level
Main Level Bedrooms 3
Interior
Hot Water Natural Gas
Heating Forced Air
Cooling Central A/C, Ceiling Fan(s)
Equipment Built-In Microwave, Dishwasher, Disposal, Dryer, Exhaust Fan, Icemaker, Oven/Range - Gas, Refrigerator, Stainless Steel Appliances, Washer
Furnishings Yes
Fireplace N
Appliance Built-In Microwave, Dishwasher, Disposal, Dryer, Exhaust Fan, Icemaker, Oven/Range - Gas, Refrigerator, Stainless Steel Appliances, Washer
Heat Source Natural Gas
Laundry Lower Floor
Exterior
Exterior Feature Deck(s)
Garage Spaces 6.0
Fence Rear
Water Access N
View Trees/Woods
Accessibility None
Porch Deck(s)
Total Parking Spaces 6
Garage N
Building
Story 3
Foundation Concrete Perimeter
Sewer Public Sewer
Water Public
Architectural Style Split Level
Level or Stories 3
Additional Building Above Grade, Below Grade
New Construction N
Schools
Elementary Schools Hernwood
Middle Schools Deer Park
High Schools New Town
School District Baltimore County Public Schools
Others
Pets Allowed N
Senior Community No
Tax ID 04020207290500
Ownership Fee Simple
SqFt Source Assessor
Acceptable Financing Cash, Contract, Conventional, FHA, VA
Horse Property N
Listing Terms Cash, Contract, Conventional, FHA, VA
Financing Cash,Contract,Conventional,FHA,VA
Special Listing Condition Standard
Read Less Info
Want to know what your home might be worth? Contact us for a FREE valuation!

Our team is ready to help you sell your home for the highest possible price ASAP







