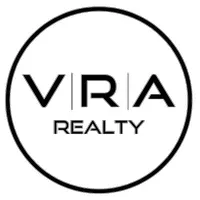Bought with TRACY A WEIGEL • RE/MAX 1st Advantage
$262,000
$305,000
14.1%For more information regarding the value of a property, please contact us for a free consultation.
2 Beds
1 Bath
1,255 SqFt
SOLD DATE : 06/27/2025
Key Details
Sold Price $262,000
Property Type Single Family Home
Sub Type Detached
Listing Status Sold
Purchase Type For Sale
Square Footage 1,255 sqft
Price per Sqft $208
Subdivision None Available
MLS Listing ID PADA2044430
Sold Date 06/27/25
Style Raised Ranch/Rambler
Bedrooms 2
Full Baths 1
HOA Y/N N
Abv Grd Liv Area 780
Year Built 1955
Available Date 2025-04-24
Annual Tax Amount $1,653
Tax Year 2024
Lot Size 0.360 Acres
Acres 0.36
Property Sub-Type Detached
Source BRIGHT
Property Description
Cozy nearly 800 square foot home that is tucked away in the woods! It's peaceful, private, and perfect for someone who wants to get away from it all.
The inside is warm and inviting, with a finished basement that gives you extra space to relax, work, or have guests over. Whether you need a family room, office, or hobby area, there's room for it here.
Outdoors, you'll love the surrounding trees and wildlife, giving you that true "cabin-in-the-woods" feel. The attached 2-car garage offers ample room for vehicles, tools, and toys — ideal for hobbyists, gearheads, or anyone needing extra storage.
If you've been looking for a quiet place in nature that still has everything you need and only minutes from downtown Harrisburg, this home is perfect for you.
Location
State PA
County Dauphin
Area Middle Paxton Twp (14043)
Zoning RESIDENTIAL
Rooms
Basement Full, Garage Access, Walkout Level, Fully Finished
Main Level Bedrooms 2
Interior
Hot Water Electric
Heating Forced Air
Cooling Central A/C
Fireplace N
Heat Source Oil
Laundry Basement
Exterior
Parking Features Basement Garage, Inside Access, Oversized
Garage Spaces 6.0
Water Access N
View Trees/Woods
Accessibility 2+ Access Exits
Attached Garage 2
Total Parking Spaces 6
Garage Y
Building
Story 1
Foundation Block
Sewer On Site Septic
Water Well
Architectural Style Raised Ranch/Rambler
Level or Stories 1
Additional Building Above Grade, Below Grade
New Construction N
Schools
High Schools Central Dauphin
School District Central Dauphin
Others
Pets Allowed Y
Senior Community No
Tax ID 43-035-013-000-0000
Ownership Fee Simple
SqFt Source Assessor
Security Features Exterior Cameras,Main Entrance Lock,Security System
Acceptable Financing Cash, Conventional
Listing Terms Cash, Conventional
Financing Cash,Conventional
Special Listing Condition Standard
Pets Allowed No Pet Restrictions
Read Less Info
Want to know what your home might be worth? Contact us for a FREE valuation!

Our team is ready to help you sell your home for the highest possible price ASAP







