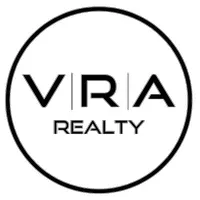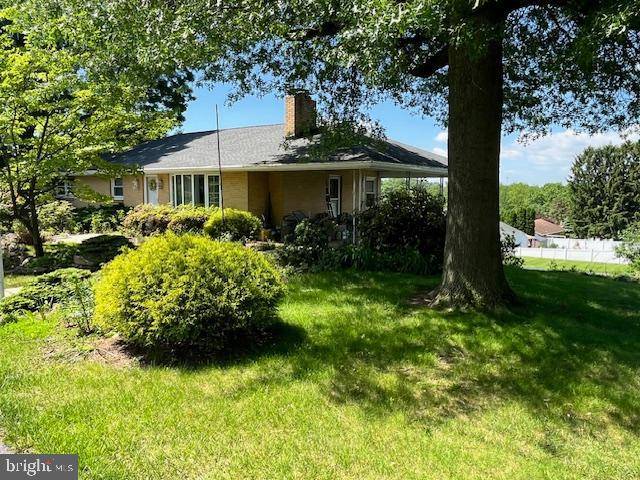Bought with Rachelle Elizabeth Lowe • Keller Williams Realty
$226,000
$250,000
9.6%For more information regarding the value of a property, please contact us for a free consultation.
3 Beds
1 Bath
1,934 SqFt
SOLD DATE : 07/01/2025
Key Details
Sold Price $226,000
Property Type Single Family Home
Sub Type Detached
Listing Status Sold
Purchase Type For Sale
Square Footage 1,934 sqft
Price per Sqft $116
Subdivision None Available
MLS Listing ID PADA2045580
Sold Date 07/01/25
Style Ranch/Rambler
Bedrooms 3
Full Baths 1
HOA Y/N N
Abv Grd Liv Area 1,334
Year Built 1962
Available Date 2025-05-30
Annual Tax Amount $3,200
Tax Year 2024
Lot Size 0.320 Acres
Acres 0.32
Property Sub-Type Detached
Source BRIGHT
Property Description
This charming rancher sits a top a lovely hill in Linglestown overlooking the mountians! The rolling landscape and mature trees are the perfect place to call home. With a little updating and modern touches this home would be perfect for any family. It has a newer roof and lovely carport that would be lovely if it was screened in. The quiet neighborhood has calm feel with mature homeowners and yet close to all of the amenities you would need.
Location
State PA
County Dauphin
Area Lower Paxton Twp (14035)
Zoning RESIDENTIAL
Direction East
Rooms
Basement Connecting Stairway, Daylight, Partial, Full, Garage Access, Side Entrance, Sump Pump, Walkout Level, Windows, Workshop
Main Level Bedrooms 3
Interior
Hot Water 60+ Gallon Tank
Cooling Central A/C
Fireplaces Number 1
Fireplace Y
Heat Source Electric
Exterior
Parking Features Basement Garage, Garage - Rear Entry
Garage Spaces 6.0
Water Access N
Roof Type Shingle
Accessibility None
Attached Garage 1
Total Parking Spaces 6
Garage Y
Building
Story 1
Foundation Concrete Perimeter
Sewer Other
Water Public
Architectural Style Ranch/Rambler
Level or Stories 1
Additional Building Above Grade, Below Grade
New Construction N
Schools
High Schools Central Dauphin
School District Central Dauphin
Others
Senior Community No
Tax ID 35-084-065-000-0000
Ownership Fee Simple
SqFt Source Assessor
Acceptable Financing Cash, Conventional
Listing Terms Cash, Conventional
Financing Cash,Conventional
Special Listing Condition Standard
Read Less Info
Want to know what your home might be worth? Contact us for a FREE valuation!

Our team is ready to help you sell your home for the highest possible price ASAP







